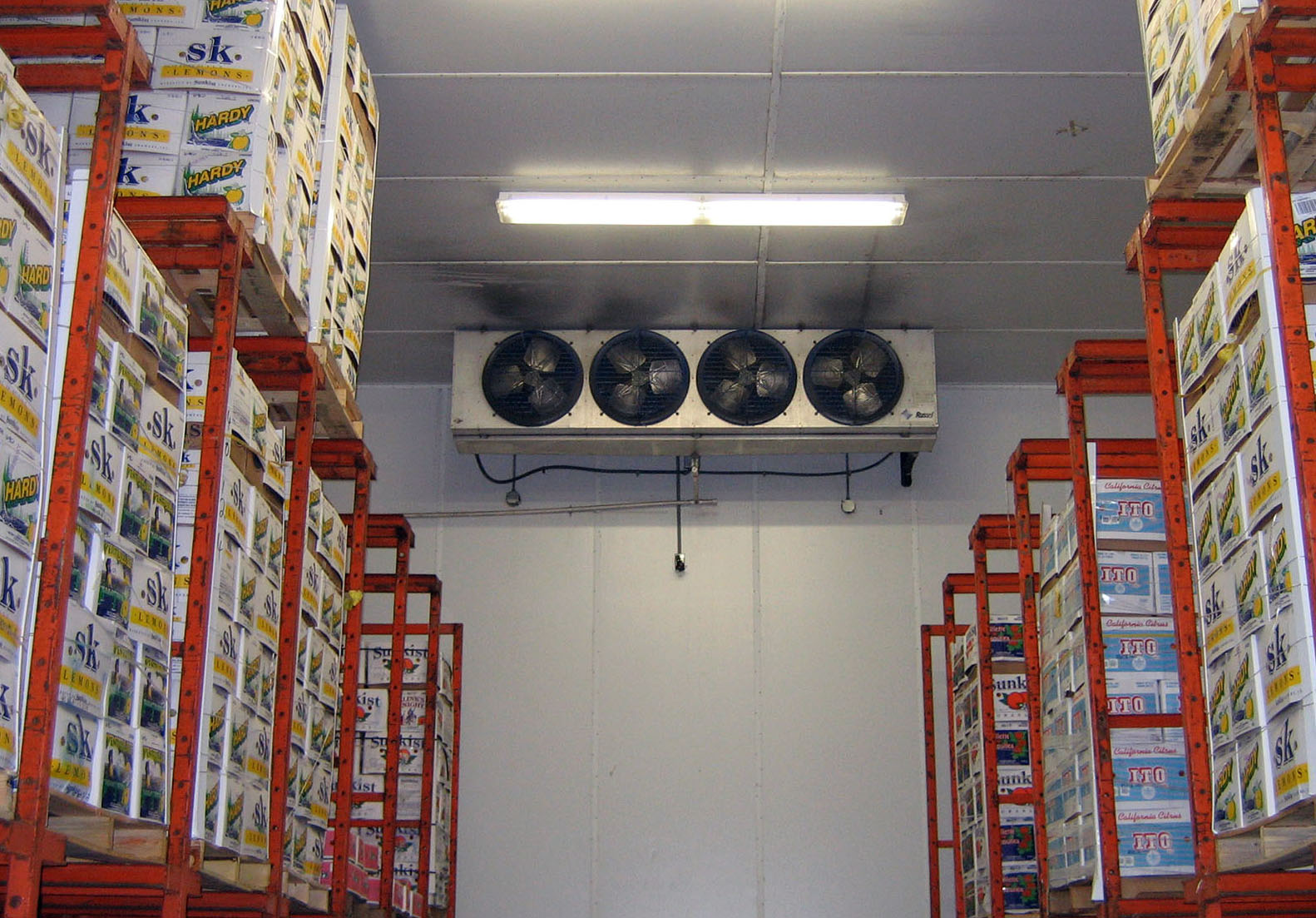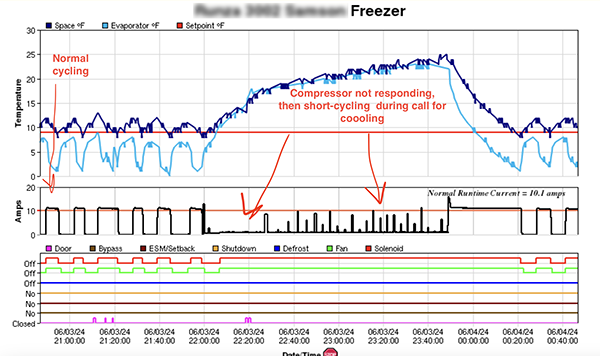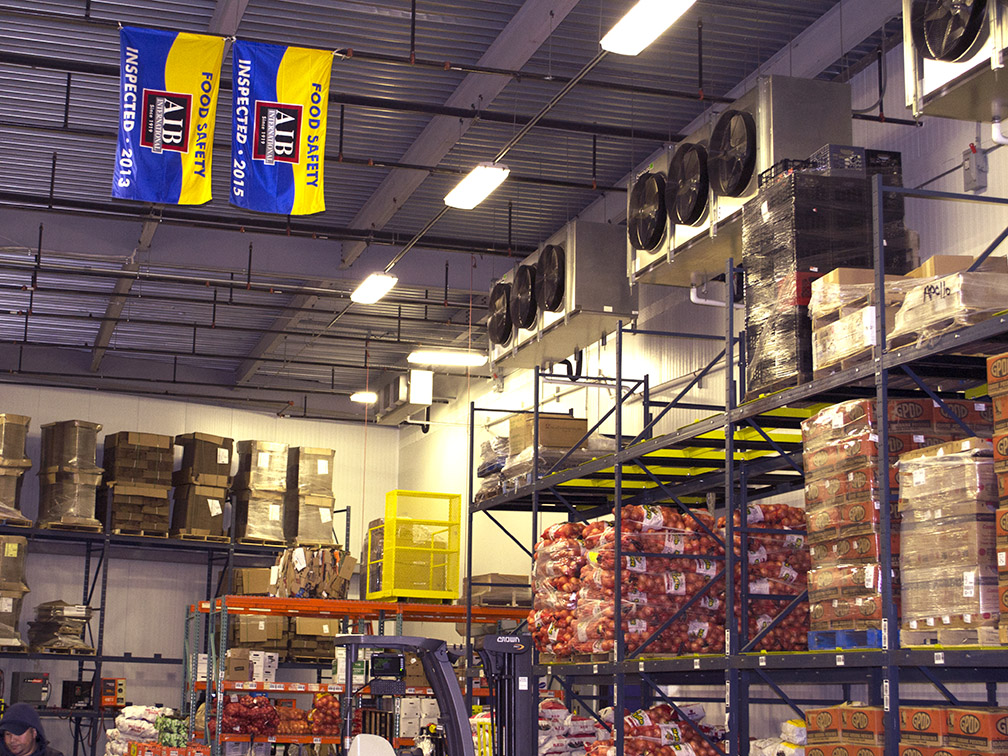Cold storage. Refrigerated warehouse. Frozen storage. Walk-in cooler. Reach-in cooler. Walk-in freezer. Working with commercial refrigeration systems, you may see these descriptors thrown about sometimes to describe the same space. It may not be harmful to use such terms interchangeably in general conversation but when it comes to technical materials, or speaking in customer-facing situations, it’s important to be specific to leave no margin for misinterpretation or misinformation.
(It’s even more important to understand the temperature requirements of the specific subsets when needing to troubleshoot or have maintenance performed on refrigeration components. You may be using the term ‘cold storage’ to describe a frozen-storage warehouse but the service person may understand the term by its definition according to Energy Commissions.)
This blog post is the first part in a three-part series that will dive into the generalities of refrigerated spaces, break down the differences between the various spaces, and also explain which lighting solutions can dramatically improve your system’s efficiency and reduce your electric utility costs.
California Energy Commission’s “2013 Building Energy Efficiency Standards for Residential and Non-Residential Buildings” (CEC‐400‐2012‐004-CMF-REV2) makes the following distinctions:
Refrigerated Space is a space constructed for storage or handling of products, where mechanical refrigeration is used to maintain the space temperature at 55° F or less.
This definition has been used with inclusion of refrigerated warehouses, walk-in coolers and walk-in freezers. In the context of these definitions, ‘refrigerated space’ is perhaps the more acceptable terminology to use as a general description of this application segment than ‘cold storage’. As noted below, cold storage is more appropriately defined as a subset of a refrigerated space.
Refrigerated Warehouse is a building or a space greater than or equal to 3,000 square feet constructed for storage or handling of products, where mechanical refrigeration is used to maintain the space temperature at 55° F or less.
Storage, Cold, is a storage area within a refrigerated warehouse where space temperatures are maintained at or above 32° F.
Storage, Frozen, is a storage area within a refrigerated warehouse where the space temperatures are maintained below 32° F.
The Building Energy Efficiency Standards do not address walk-in coolers and freezers. Their definition is covered by CEC’s “Appliance Efficiency Regulations”. In the California Energy Commission’s “2015 Appliance Efficiency Regulations (CEC–400–2015–021), walk-in coolers and freezers are described as follows:
Walk‐in cooler means an enclosed storage space refrigerated to temperatures above 32°F that can be walked into and has a total chilled storage area of less than 3,000 square feet. ‘Walk‐in cooler’ does not include products designed and marketed exclusively for medical, scientific, or research purposes.
Walk‐in freezer means an enclosed storage space refrigerated to temperatures at or below 32°F that can be walked into and has a total chilled storage area of less than 3,000 square feet. ‘Walk‐in freezer’ does not include products designed and marketed exclusively for medical, scientific, or research purposes.
Title 24 does not currently contain definitions for aisles or open areas in warehouses, so the California Utilities Statewide Codes and Standards Team have proposed additional definitions of the following:
Aisle way is a warehouse facility term describing a long, usually narrow space between storage racks. Aisles are usually lit using a single row of ceiling fixtures along the centerline of the aisle.
Open area is a warehouse facility term describing a large unobstructed area that is typically used for the handling and temporary storage of goods.
FDA’s “Food Code 2009: Chapter 1 – Purpose & Definitions” describes Dry Storage as follows:
Dry storage area means a room or area designated for the storage of packaged or containerized bulk food that is not potentially hazardous (Time/Temperature control for safety food) and dry goods such as single-service items.
So now that we’ve established what the various refrigerated spaces are and the differences between them, we will talk about how to begin optimizing system components of the space, leading off with lighting solutions, in the next post.




